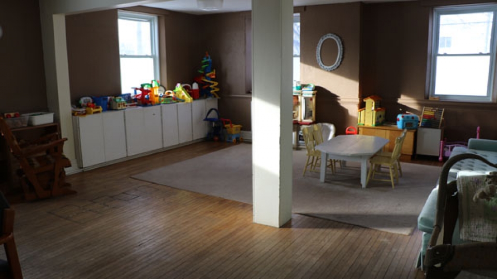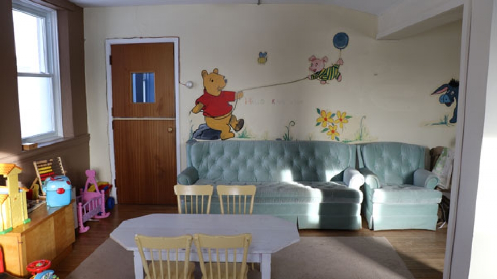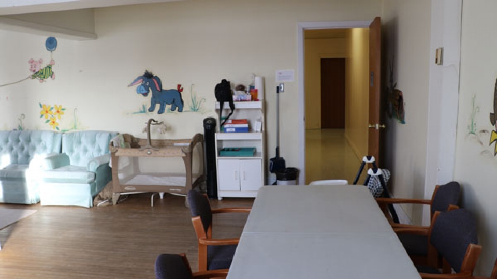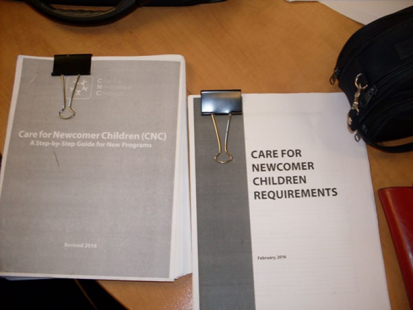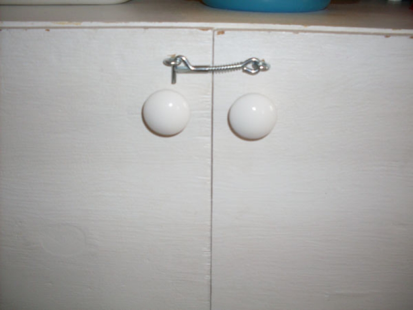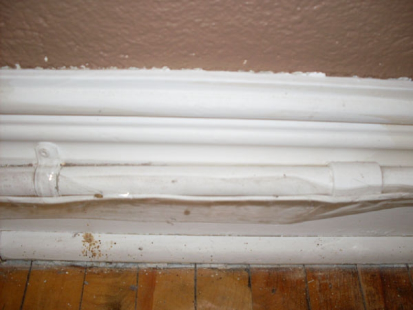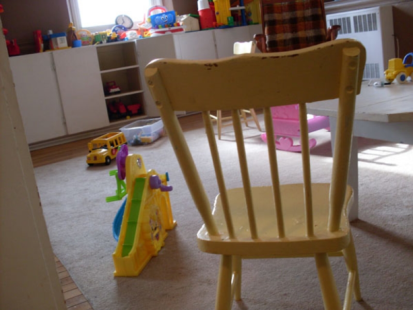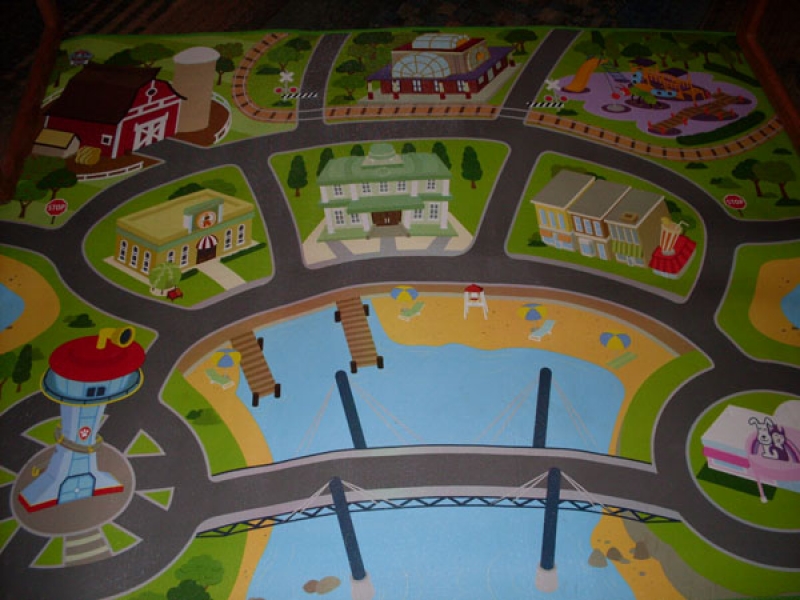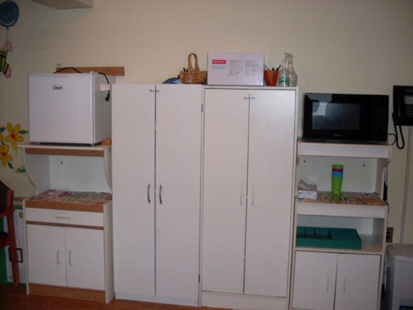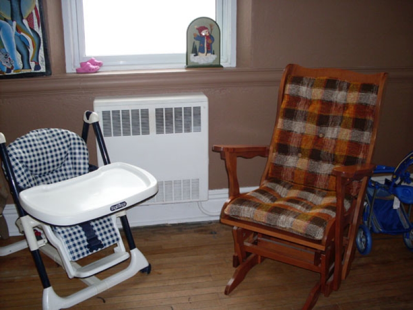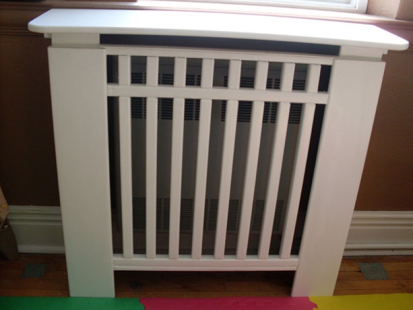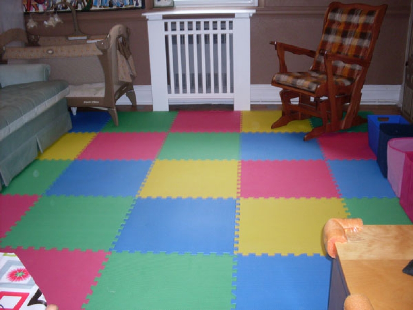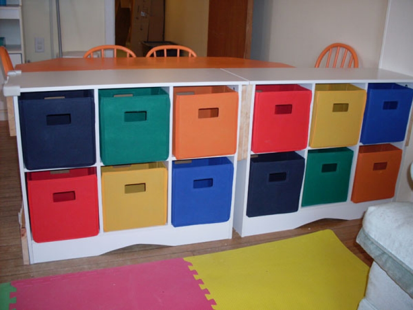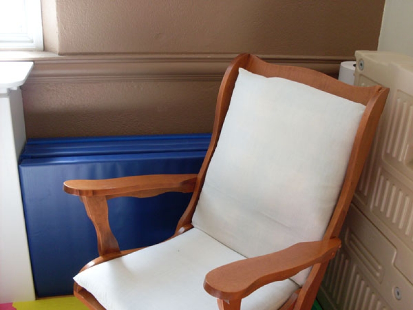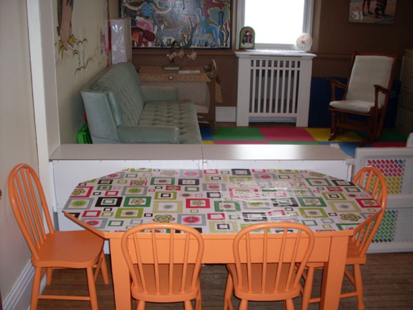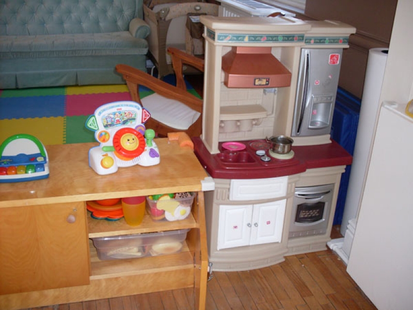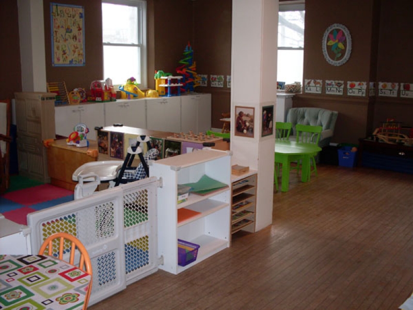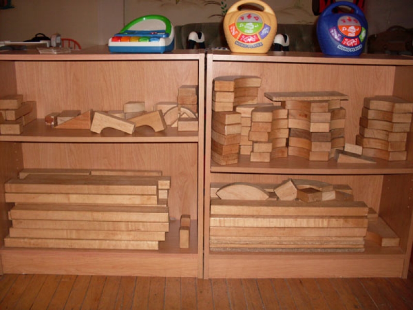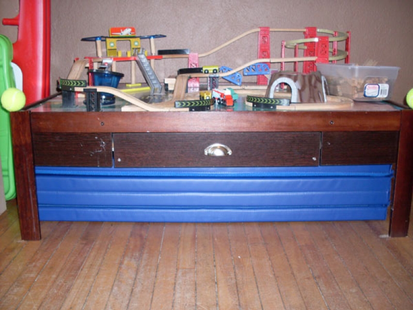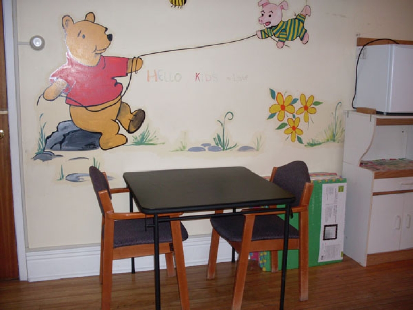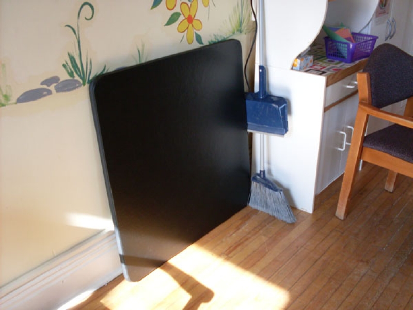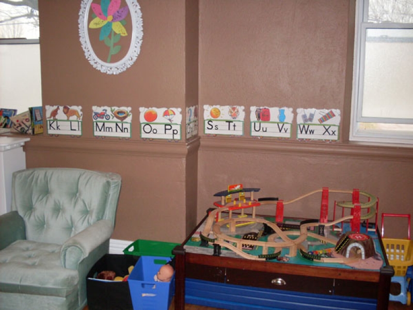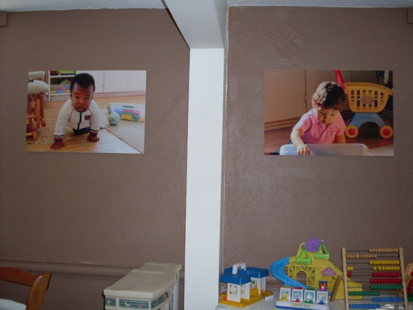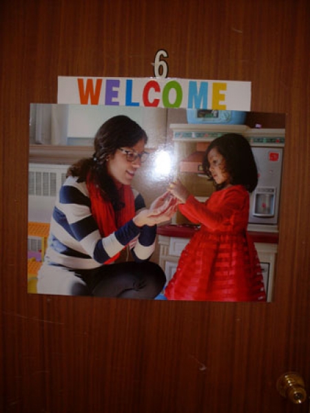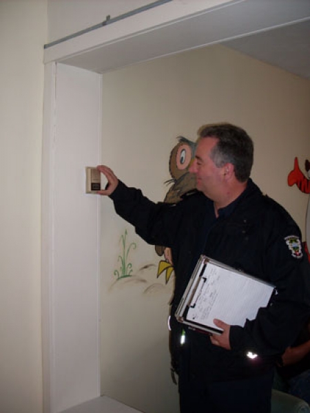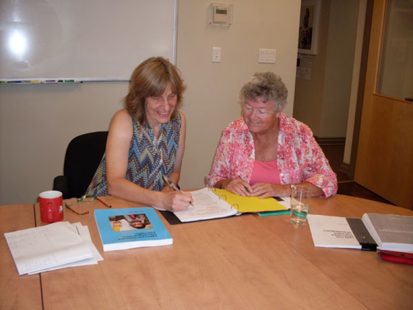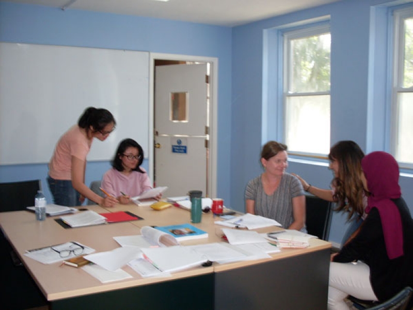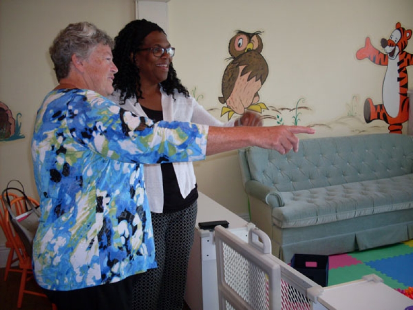When the New Canadians Centre of Peterborough (NCC) wanted to create a short term CNC program in the bare bones children’s room in an old church, the project was not without its challenges. But with a helping hand from the experts, they were able to transform it into a safe and welcoming place for newcomer children.
NCC is a refugee and immigrant settlement agency located in Saint James United Church in Peterborough. For years, they rented the children’s room for volunteers to run a homework club, English tutoring, and child care while parents attended various programs. However, the room was in need of significant updates and repairs.
In 2018, some limited funding became available to upgrade the room. NCC staff met with Julie Dotsch, a volunteer with the organization–and a child care and diversity expert. Having worked with CMAS before, she prepared some information about the requirements for operating a CNC program. Staff immediately recognized the potential benefits to having short term CNC during orientation sessions, as well as when parents attend English classes, support groups, and other part time courses.
But the question remained: could they meet the standards? With the knowledge that upgrading the program and space would improve the quality and safety of care–regardless of whether they were approved for CNC or not–NCC embarked on their journey.
STEP 1: Can it work?
The first step was to schedule a visit from Donna Thomas, a CMAS consultant, who established how many children the room could accommodate and what updates would be needed to meet CNC requirements.
“Overall, the room seemed like a good fit for a CNC program,” recalls Donna. “We took measurements to make sure the physical space could work. I also suggested they contact the Fire Department to get the approval process started. In the case of old buildings, like churches, fire safety approval can be difficult and time-consuming to acquire.”
To that end, NCC got the Fire Department to consult early on. The inspector was able to point out exactly what would be necessary to gain approval, including the number of smoke detectors, a fire evacuation plan, fire exit signs, a hard-wired phone with the NCC location address posted, and radiator guards.
Based on the outcome of these visits, NCC decided to start the updates to meet the requirements. Julie was hired to lead the process and various staff followed up with cost estimations, sources, and work plans.
STEP 2: Safety First
It was important to look at safety first, as the room had a number of critical safety issues.
The radiator guards proved to be one of the biggest challenges. The guard openings needed to be small enough that tiny fingers could not reach inside, but large enough to allow enough heat to escape. As premade radiator guards were not suitable for this older space, NCC got creative and hired carpenters to do custom work.
Smaller risks were not overlooked. They addressed potential dangers pointed out by Donna–like the required locks on cupboards, loose wires, and sharp corners. Staff also examined furnishings for hidden dangers. Not only did they make sure cupboards were secured to the wall, but they even removed a gliding ottoman which had the potential to cause injury to a child.
In addition to safety hazards, there were hygiene concerns. They replaced the old, dirty carpet with soft, rubber interlocking floor tiles, and used pillowcases to make the cushions more hygienic.
STEP 3: Re-imagining the space
Creating separate spaces for infants, toddlers, and preschoolers within limited square footage was another hurdle. Staff started by measuring the area needed to accommodate three infants, as outlined in the CNCR. Next, they decided to use existing furniture to section off the space. Within that footprint, they ensured there was an area for feeding, quiet play, active play, and sleeping.
In the preschool section, they wanted space for art, dramatic play, construction, puzzles, cars, active play, and snacks. This meant that many areas had dual functions. For example, the art table was also used for snack time.
When it came to furnishings, NCC reused some existing items. They also found alternative vendors to early childhood supply companies—at a reasonable cost. An attractive toy shelf from Wayfair and used cupboards from Value Village were incorporated into the room.
Given the limited space, they were also resourceful with storage. NCC purchased collapsible furniture and play items that can be stored easily when the children need more room for active play. They made good use of any available space for storage, including under the train track table and behind the sofa.
Finally, staff brightened up the room with laminated photos of the children, as well as alphabet cards, which were affixed to the uneven walls using Gorilla tape.
STEP 4: Policies and procedures
Donna directed them to the CNC policies and forms–all available on the CMAS website. NCC staff adapted these templates to create their own policies and procedures. A binder with all the documentation was produced, and Julie reviewed it to ensure all the CNC Requirements were met. She then created a contents page to make it simple to find information quickly.
STEP 5: Staffing and orientation
NCC also used the CMAS templates to create CNC staff job descriptions. They conducted job interviews and reference checks. This process included finding suitable supply staff in case more staff is needed depending on the ages of the children and/or if there is a staff absence.
The staff orientation session content was also designed based on suggestions from the CMAS template. CNC staff, supply staff, and NCC management attended the orientation session, which began with a review of the NCC agency and their own orientation. Then, Julie showed attendees the updated CNC space. She also demonstrated various techniques for successful separations.
STEP 6: A final look
NCC invited the Fire Department back for a final inspection. The fire marshal looked over the improvements made and approved the space–which was kept on file to meet CNC Requirements.
Donna Thomas from CMAS also came for a friendly visit. She was impressed with the physical changes and took pictures to record the work that had been done. She then returned a few months later for the first official CMAS assessment, which went smoothly.
“The process, though quite thorough and at first daunting, was made so much clearer with Julie’s guidance, “ explains Jessica Devlin, the Settlement Worker in Schools Coordinator at NCC. “Having the support of someone so familiar with CNC procedures early on was invaluable. Donna at CMAS encouraged us to reach out to her any time for clarification on anything related to the project and, as a result, our assessment was very positive. We are thrilled with our new room, well trained staff, and the ability to provide top quality childcare for our youngest clients.”


